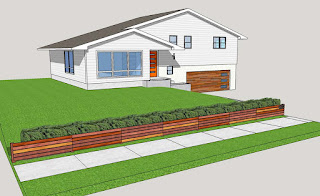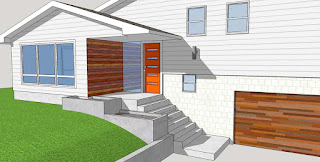 Well, in cyberspace anyway. I saw the utility in Google Sketchup very early on as an easy to use solid modelling program for design, layout, prototyping, material estimation, and to get an idea about how a finished project will look before you even start buying the materials. It's a pretty easy to use piece of software, there are tons of help documents online, there are many pre-made models that other users have constructed and shared on 3dwarehouse, and the consumer version is free. All you need to do is to start using it, and stick with it. You'll be making stuff in no time. So I've been letting my imagination go - after all, it doesn't cost anything but time at this point - money for sure... later.
Well, in cyberspace anyway. I saw the utility in Google Sketchup very early on as an easy to use solid modelling program for design, layout, prototyping, material estimation, and to get an idea about how a finished project will look before you even start buying the materials. It's a pretty easy to use piece of software, there are tons of help documents online, there are many pre-made models that other users have constructed and shared on 3dwarehouse, and the consumer version is free. All you need to do is to start using it, and stick with it. You'll be making stuff in no time. So I've been letting my imagination go - after all, it doesn't cost anything but time at this point - money for sure... later.For this first render, I'm after bringing the front elevation back into the mid century ethos. The current door is a 6-panel colonial job, and there is a storm door outside of that. Doesn't really do anything at all for me. Compare the first render with the front of the house as it is now. I think this is an amazing improvement - and there really aren't all that many elements that have been changed. The front door has been replaced with a 6-lite mid-century correct door and painted orange. This, alone, will make a major difference in the feel of the front of the house. The other major differences are the cedar fence, the wood garage, and some new concrete work - including two large stepped planter boxes and a new retaining wall along the driveway. There are a few additional details that warrant further exploration though.
As you will no doubt notice, looking at the render on the right, there are some pretty substantial changes to the front of the house in this iteration.The door, in addition to being different, is also in a different place - further to the right side of the front porch. Moving the door to the right has allowed the coat closet that is immediately inside of the front door to be removed, allowing for the installation of a large, floor to ceiling low e glass window. Now, that's a big privacy issue I can hear some of you saying. But no, not this window! It's going to have an LCD film on the inside of one of the panes that will, with the flip of a switch, allow the window to become fogged privacy glass. Always wanted one of those - ever since seeing one years and years ago on This Old House. Because a coat closet is definitely required, the coat closet will be moved to the opposite wall, allowing for a wall of cedar to appear to be continuous from the inside of the house to the outside. One of the major thrusts of mid century modern architecture and design was to blur the lines between interior and exterior spaces, and this feature will very dramatically do that for us in this house.
 The cedar will be installed specifically to build the illusion of the boards continuing from the interior space to the exterior - as if they continued right through the wall. The whole wall will be finished in a semi-gloss poly. The overhang will take care of most of the weather, but the wood will have to be periodically re-coated - especially the end grain. Not sure what the garage will end up being, but I would like to use matching cedar there as well, but there are so many cool mid-century garage door options out there to choose from.
The cedar will be installed specifically to build the illusion of the boards continuing from the interior space to the exterior - as if they continued right through the wall. The whole wall will be finished in a semi-gloss poly. The overhang will take care of most of the weather, but the wood will have to be periodically re-coated - especially the end grain. Not sure what the garage will end up being, but I would like to use matching cedar there as well, but there are so many cool mid-century garage door options out there to choose from.I don't like subtle.



No comments:
Post a Comment